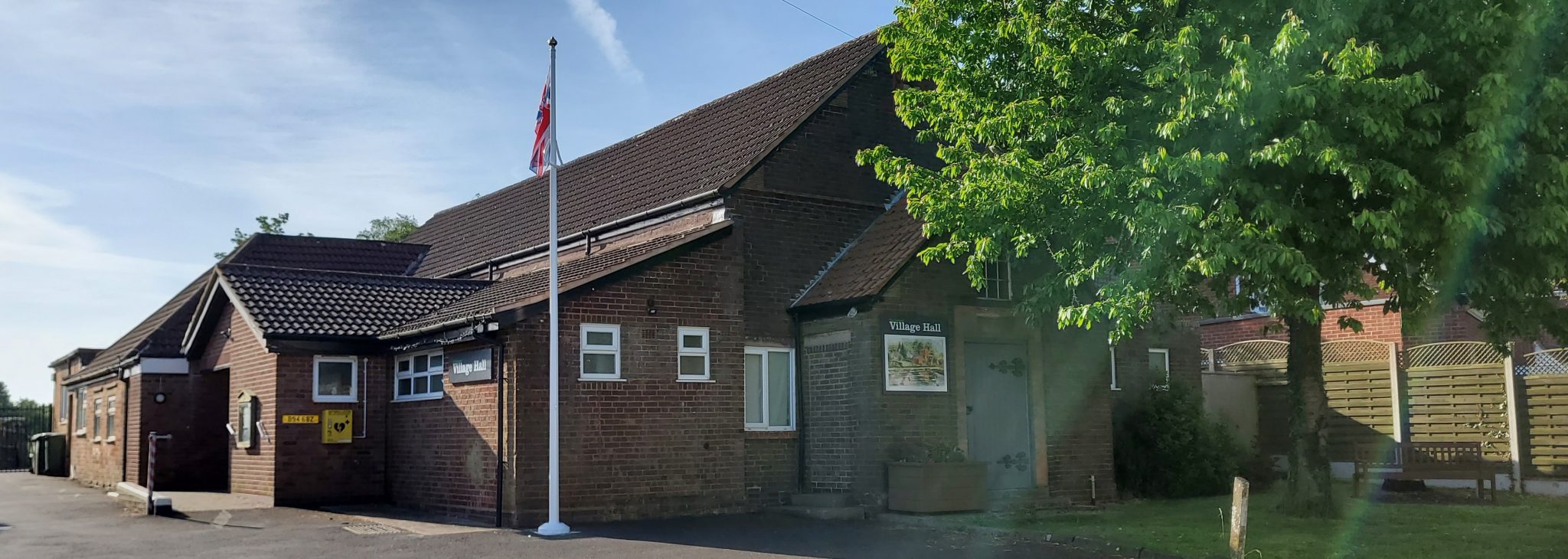Facilities
- 120 upholstered seats and 26 tables
- Large floodlit car park at rear
- Large main hall with vaulted ceiling and a raised curtained stage at one end including a 3 metre ceiling mounted projection screen. Hall measurements 6.5m wide, 20m long and 4m high at its lowest point (all measurements are aprox.)
- Newly refitted kitchen with excellent cooking facilities
- Committee meeting room suitable for smaller groups
- Small meeting room
- Bar serving area – a licence to serve drinks can be obtained separately
- Ladies, Gents and disabled toilets with baby changing facilities
- Defibrillator located near the front door
























The Village Hall
Large floodlit car park at rear
Large main hall with vaulted ceiling and a raised curtained stage at one end including a 3 metre ceiling mounted projection screen
Committee meeting room suitable for smaller groups
Committee meeting room suitable for smaller groups
Ladies, Gents and disabled toilets with baby changing facilities
Kitchen with excellent cooking facilities
Kitchen with excellent cooking facilities
Small meeting room
The stage
Defibrillator located near the front door
Outside the hall


